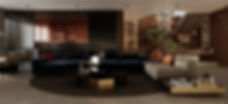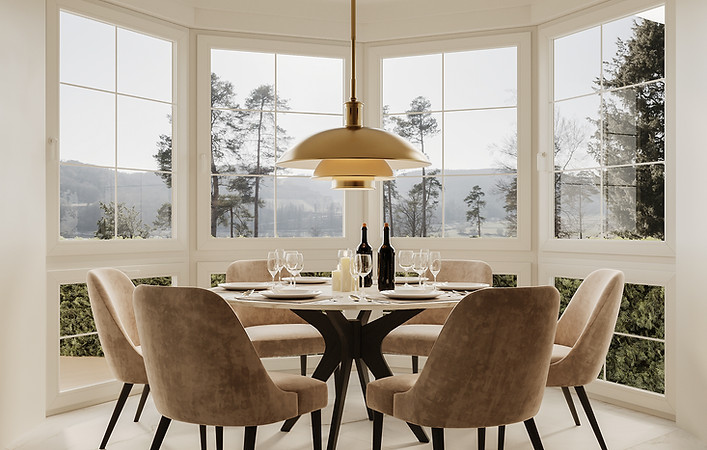INTERIOR DESIGN AND RENOVATION
our most recent projects
In the serene hills of Csúcshegy in Budapest’s 3rd district, this three-story home captures the essence of modern living grounded in nature. The design is simple yet thoughtful, with raw stone walls, soft white surfaces, and rich wood tones that come together to create a welcoming, balanced space.
As you enter, your gaze is immediately drawn to the focal point of the space: a magnificent curved wall, enveloped in the warmth of rich wood and accentuated by the pristine simplicity of white walls. Stretching gracefully along one side of the apartment, this curved wall serves as both a striking architectural feature and a testament to the artistry of design.
Da Crib was a project designed for a 114 m2 terraced residential space located in the 11th district of Budapest.
Based on the client's requirements and lifestyle, we created the following rooms after spatial restructuring: a reception area, a living room, a kitchen, a bathroom with shower and bathtub, a guest toilet, a master bedroom, a laundry room and an office.
The executive apartment located in the second district of Budapest offers a luxurious living experience with its sophisticated interior design and stunning views of the city's hills. The apartment is designed to cater to the needs of discerning professionals who value comfort, style, and elegance.
In the heart of urban sophistication, a high-ceiling apartment has undergone a transformation that seamlessly marries neo-classical charm with modern design sensibilities. The guiding principle behind this interior masterpiece was to invite and celebrate the abundance of natural light, making it a radiant sanctuary that breathes life into every corner.
Imagine stepping into a realm of timeless elegance and captivating design. As you enter this remarkable interior space, your first impression is nothing short of breathtaking. The journey begins in the entrance corridor, where a majestic arched ceiling adorned in deep, soothing shades of blue arches overhead.
Nestled in the vibrant neighborhood close to Clark Adam Square, our recent design project in an elegant apartment seamlessly fuses the timeless charm of neoclassical aesthetics with the clean lines and sophistication of modern design. The result is a stunning interior that captivates with its rich textures and harmonious blend of classic and contemporary elements.
We specialize in designing custom homes that are tailored to our clients' unique needs and preferences. Our team of experienced architects and designers has the expertise to bring your vision to life, creating a home that is both beautiful and functional.
At Hbellorin we have experience in designing commercial spaces that are tailored to our clients' specific needs and objectives. Whether you're looking to create a retail store, hotel, restaurant, office, or other type of commercial space, we have the expertise and experience to help you achieve your goals.
We work closely with our clients to understand their business objectives, brand identity, and customer base. We then create a design concept that takes into account factors such as traffic flow, functionality, and aesthetic appeal.
Whether you have a clear idea of what you want or need help developing a design concept from scratch, we can work with you to create a space that suits your needs, budget, and timeline. We use the latest design tools and technologies to create 3D renderings and virtual walkthroughs that give you a realistic sense of what your home will look like.
We also take care of all the practical aspects of the design process, such as obtaining building permits, working with contractors and builders, and ensuring that the design meets all local building codes and regulations.
MAKE THINGS HAPPEN
WHAT OUR CLIENTS SAY


Cristiano Siepi
I hired HBellorin for a full renovation project of my 30 sqm apartment in Budapest, the idea was to take advantage of the space as much as possible, what they did was just crazy, they found the way to have two independent bedrooms with wardrobe and working space, a spacious kitchen, a comfortable living area, bathroom and on top of that a laundry room! I highly recommend them if you are looking for a mix of beauty and functionality.

Ullysses Carvalho
MEET THE TEAM
Budapest, Andrássy út 45, 1061 Hungary





.jpg)





























