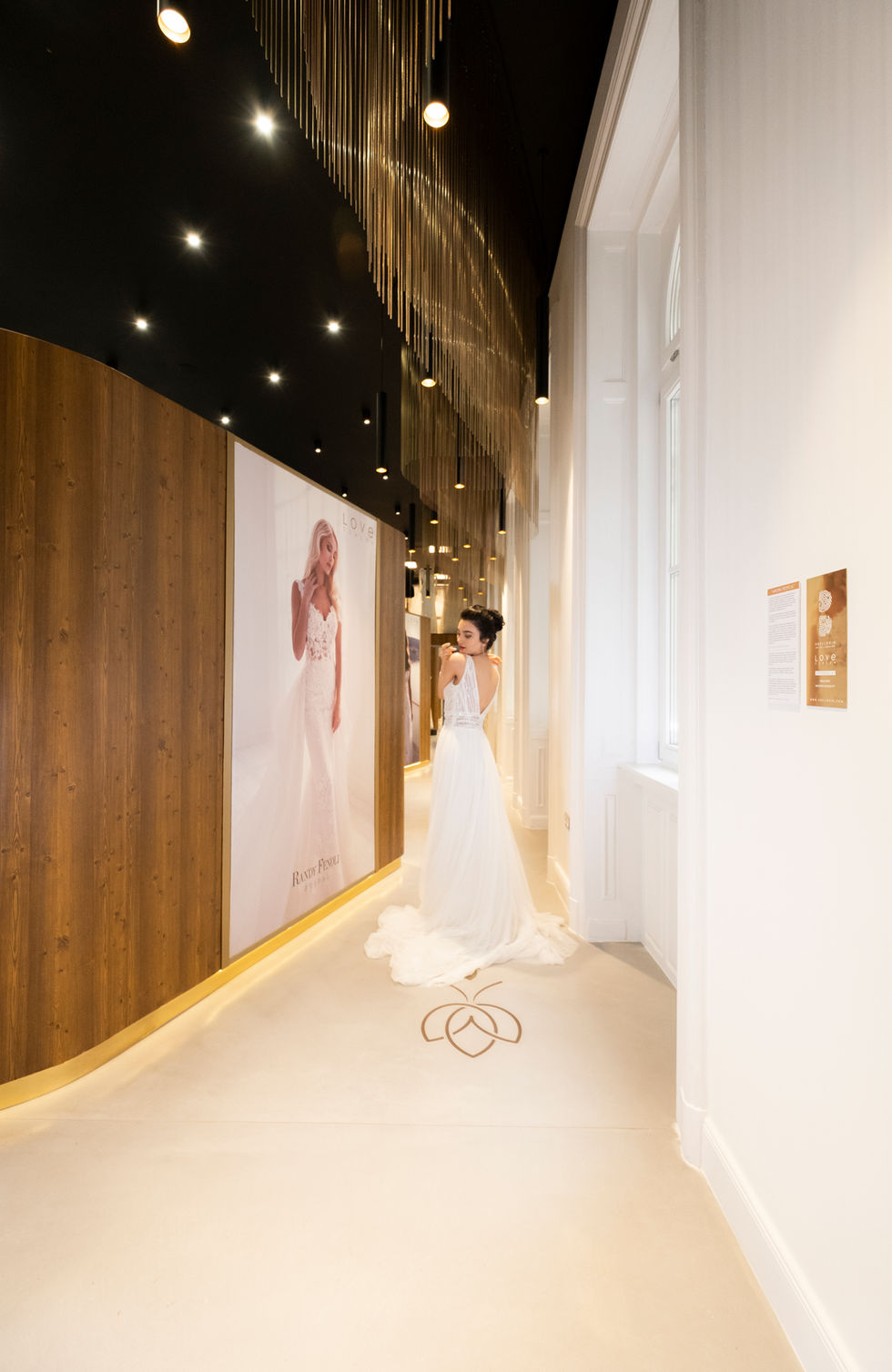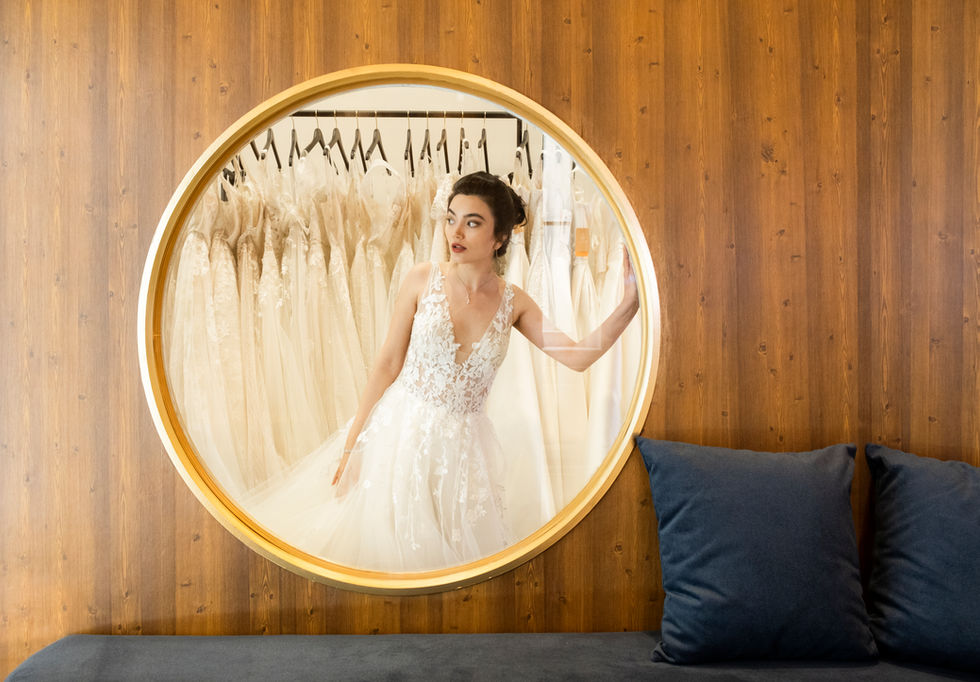LOVE SZALON PROJECT
This project reimagined a bridal salon within a 20 x 6 x 4.5 metre space, transforming it into a poetic environment where design serves as a bridge between function and emotion.
Guided by the concept of fluidity, we shaped the space through sinuous wooden walls and free-flowing partitions that never touch the ceiling. These sculptural forms define circulation while hosting display areas, blurring the line between architecture and installation.
Above, a black ceiling evokes a night sky, giving visual depth and anchoring the space’s centrepiece: Aurora Tropical, a 14-metre-long kinetic installation of twisting curtains and golden metal rods. Inspired by Venezuelan artist Jesús Rafael Soto, it offers a shimmering homage to light, motion, and immersion.
The design also nods to Alvar Aalto’s 1927 Finnish Pavilion, whose organic curves and suspended volumes inspired our exploration of space as a dynamic, ever-evolving experience. At Love Szalon, architecture becomes an instrument for storytelling where art, light, and movement converge.

























